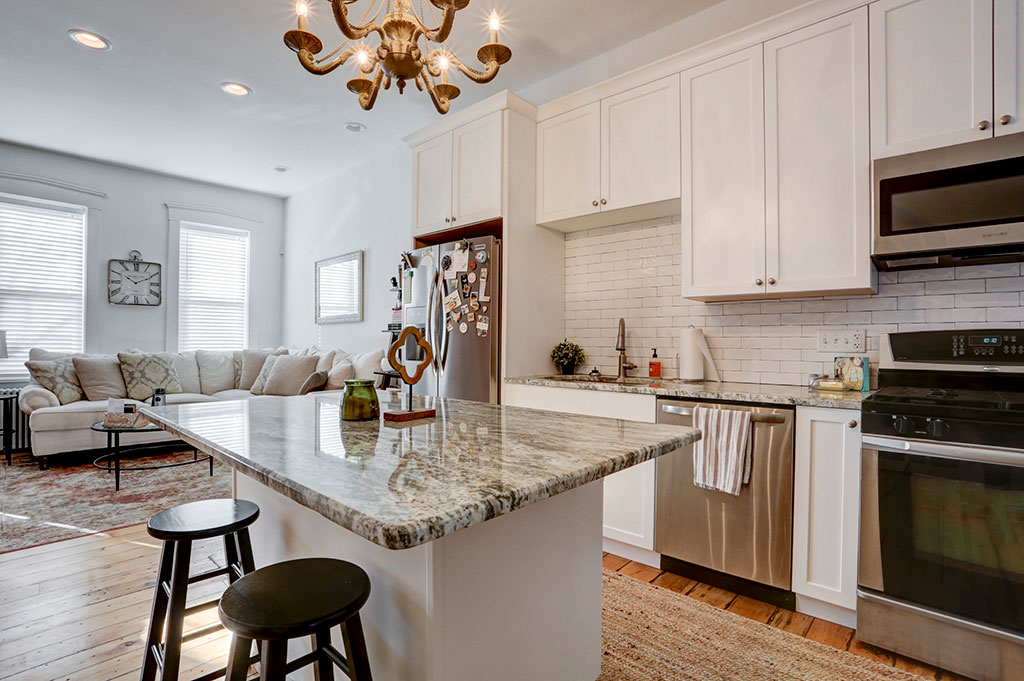
In order to create the open floorplan that the homeowner wanted, we knew we would bring the existing living room floor into the kitchen and remove the wall that the refrigerator was located on. Relocating the fridge also gave the homeowner the ability to upgrade to a full-size refrigerator as well as provide enough clearance for a larger, more functional island. We also incorporated a full-height pantry and added in some extra countertop/cabinet space. This provided a ton of additional storage space and room for a coffee station, which was on the clients wishlist.
This design features: