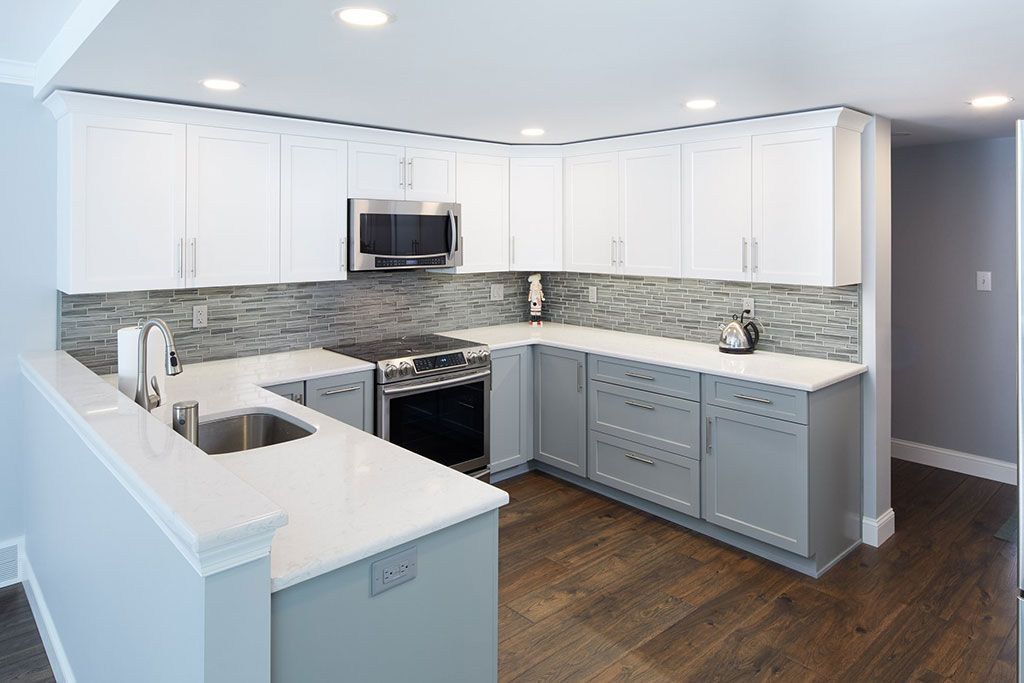
The goal of this remodel was to create a more open floorplan and increase functionality. To achieve this we relocated the refrigerator and removed the adjacent wall that it was located on, which opened up the entry from the hallway. In addition to creating a more open floorplan, we wanted to add in some much-needed counter space. The bar seating and desk area were both underutilized by the homeowners, so we reconfigured the space to remove these, which created more space for the dining area and allowed for a larger pantry cabinet and the addition of a wine storage feature. Another must-have for the homeowners was designated storage spaces. To accommodate this, we added in trash pull-outs, large vertical tray storage pull-out, corner lazy susan (base and wall), blind corner pull-out, cutlery inserts, pull-out shelving in the pantry.
This design features: